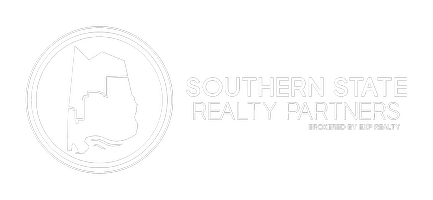$229,900
$229,900
For more information regarding the value of a property, please contact us for a free consultation.
112 PAMELA DRIVE Calera, AL 35040
3 Beds
3 Baths
2,700 SqFt
Key Details
Sold Price $229,900
Property Type Single Family Home
Sub Type Single Family
Listing Status Sold
Purchase Type For Sale
Square Footage 2,700 sqft
Price per Sqft $85
Subdivision Allendale
MLS Listing ID 1360873
Bedrooms 3
Full Baths 2
Half Baths 1
Year Built 1979
Lot Size 0.490 Acres
Property Sub-Type Single Family
Property Description
The Calera Allendale community is a well estabilished neighborhood in Calera. 112 Pamela Drive is a very inviting property. This property sports a convenient mainlevel, front circle driveway and has a huge two vehicile car-port on the side rear of the house. This welcoming setting is so easy to enjoy. The comfort this home affords, has been treasured by many family members. The fireplace in the family room and 3 bedrooms and 3 full baths as well as a half bath and bonus room up stairs creates shear pleasure for the family. Shall I go on? Of course...this home has 2 kitchens and a darling sunroom with a seperate wall unit for heat and cooling; and wait, the storage shed in the backyard is to remain. WHAT A PROPERTY! Make plans to view!
Location
State AL
County Shelby
Area Calera, Montevallo, Wilton
Interior
Heating Central (HEAT), Electric (HEAT), Space Heaters
Cooling Central (COOL), Electric (COOL)
Flooring Hardwood Laminate, Tile Floor, Vinyl
Fireplaces Number 1
Fireplaces Type Woodburning
Laundry Washer Hookup
Exterior
Exterior Feature Storage Building
Parking Features Attached, Circular Drive, Driveway Parking, Parking (MLVL), RV Parking
Building
Foundation Slab
Sewer Connected
Water Public Water
Schools
Elementary Schools Calera
Middle Schools Calera
High Schools Calera
Read Less
Want to know what your home might be worth? Contact us for a FREE valuation!

Our team is ready to help you sell your home for the highest possible price ASAP
Bought with Posh Realty & Company, LLC





