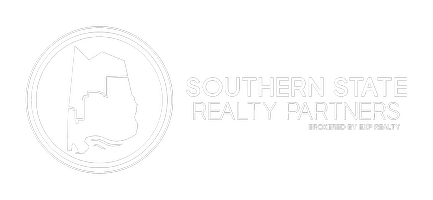
UPDATED:
Key Details
Property Type Single Family Home
Sub Type Single Family Residence
Listing Status Pending
Purchase Type For Sale
Square Footage 2,164 sqft
Price per Sqft $138
Subdivision Cypress Creek
MLS Listing ID 170940
Style Other
Bedrooms 4
Full Baths 2
Half Baths 1
Construction Status Under Construction
HOA Fees $500/ann
HOA Y/N No
Year Built 2025
Lot Size 6,969 Sqft
Acres 0.16
Property Sub-Type Single Family Residence
Property Description
The Penwell is a two-story plan with 4 bedrooms and 2.5 bathrooms in 2,164 square feet. The main level features a flex room adjacent to the foyer, ideal for a formal dining room or home office. The gourmet kitchen has an oversized island for extra seating and a large pantry, and it opens to the dining area and a spacious living room. Bedroom One is on the second level and offers a private bathroom, double vanities and a large walk-in closet. There are 3 additional bedrooms, a full bathroom, and a walk-in laundry room. Quality materials and workmanship throughout, with superior attention to detail, plus a one-year builders warranty. Your new home also includes our smart home technology package!
Location
State AL
County Tuscaloosa
Area (11) South Tuscaloosa County
Direction From I-20 South, take exit 76 for US-11/ Skyland Boulevard. Turn left onto US-11. After almost 2 miles, turn left onto Cypress Creek Avenue. Community will be on the right.
Interior
Interior Features Breakfast Bar, Granite Counters, Kitchen Island, Open Concept, Pantry, Solid Surface Counters, Walk-In Closet(s)
Heating Central, Electric, Heat Pump, Natural Gas
Cooling Central Air, Electric, Heat Pump
Fireplaces Type None
Fireplace No
Window Features Double Pane Windows
Appliance Dishwasher, Electric Oven, Electric Range, Electric Water Heater, Microwave
Laundry Main Level, Laundry Room
Exterior
Parking Features Attached, Concrete, Driveway, Garage, Two Car Garage, Garage Door Opener
Garage Spaces 2.0
Garage Description 2.0
Pool None
Utilities Available Sewer Connected
Roof Type Composition,Shingle
Street Surface Paved
Porch Covered, Patio
Building
Lot Description Trees
Entry Level Two
Sewer Connected
Architectural Style Other
Level or Stories Two
New Construction Yes
Construction Status Under Construction
Schools
Elementary Schools Southview
Middle Schools Eastwood
High Schools Bryant
Others
Acceptable Financing Cash, Conventional, FHA, VA Loan
Listing Terms Cash, Conventional, FHA, VA Loan
Virtual Tour https://www.youtube.com/watch?v=DWR8engYdlg




