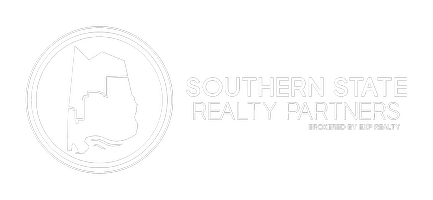UPDATED:
Key Details
Property Type Single Family Home
Sub Type Single Family Residence
Listing Status Active
Purchase Type For Sale
Square Footage 1,821 sqft
Price per Sqft $181
Subdivision Hinton Gardens
MLS Listing ID 169950
Style Garden Home
Bedrooms 3
Full Baths 2
Construction Status Resale
HOA Fees $275/ann
HOA Y/N No
Year Built 2017
Lot Size 6,969 Sqft
Acres 0.16
Property Sub-Type Single Family Residence
Property Description
This full brick/vinyl home features stunning hardwood floors, brand-new carpet throughout, neutral paint, and elegant lighting throughout. The open-concept layout includes a spacious living area and a kitchen equipped with granite countertops, dishwasher, refrigerator and range. Upstairs, you'll find a large bonus room a mini-split HVAC unit— for a media room, home office, or extra living space. The bedrooms are generously sized with walk-in closets and plenty of storage throughout. This Home is Move-in Ready!!! Schedule your Showing Today!
Location
State AL
County Tuscaloosa
Community Gutter(S)
Area (11) South Tuscaloosa County
Direction Hwy 69S, turn left onto Bobby Miller Pkwy. Left into Hinton Gardens on Carolyn Way. 1st left onto Camille Lane. Home is on the left.
Interior
Interior Features Breakfast Area, Ceiling Fan(s), Separate/Formal Dining Room, Granite Counters, Open Concept, Solid Surface Counters, Cable TV, Vaulted Ceiling(s), Walk-In Closet(s)
Cooling 1 Unit
Flooring Hardwood
Fireplaces Type Gas Log
Fireplace Yes
Window Features Blinds,Window Treatments
Appliance Dishwasher, Microwave, Oven, Refrigerator, Water Heater
Laundry Laundry Room
Exterior
Exterior Feature Rain Gutters
Parking Features Attached, Concrete, Driveway, Garage, Two Car Garage, Garage Door Opener
Garage Spaces 2.0
Garage Description 2.0
Fence Wood
Pool None
Community Features Gutter(s)
Utilities Available Cable Available, Sewer Connected
Roof Type Composition,Shingle
Porch Covered, Patio
Building
Lot Description Trees
Entry Level One and One Half
Sewer Connected
Architectural Style Garden Home
Level or Stories One and One Half
Construction Status Resale
Schools
Elementary Schools Englewood
Middle Schools Hillcrest Jr
High Schools Hillcrest
Others
Tax ID 36-06-23-0-001-014.034
Security Features Smoke Detector(s)
Acceptable Financing Cash, Conventional, FHA, USDA Loan, VA Loan
Listing Terms Cash, Conventional, FHA, USDA Loan, VA Loan



