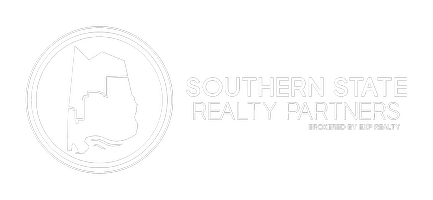UPDATED:
Key Details
Property Type Single Family Home
Sub Type Single Family Residence
Listing Status Pending
Purchase Type For Sale
Square Footage 1,328 sqft
Price per Sqft $174
Subdivision Inverness Gardens
MLS Listing ID 170048
Style Garden Home
Bedrooms 3
Full Baths 2
Construction Status Resale
HOA Y/N No
Year Built 2001
Annual Tax Amount $430
Lot Size 6,534 Sqft
Acres 0.15
Property Sub-Type Single Family Residence
Property Description
Situated in the popular Inverness Garden neighborhood, this adorable 3-bedroom 2-bath garden home. Upon entry, you're welcomed with an open concept living area with new LVP flooring throughout, vaulted ceilings, and highlighted by a gas log fireplace. The updated kitchen is a cook's dream, featuring hardwood flooring, sleek countertops, custom contemporary cabinetry, and stainless appliances great for cooking and entertaining. The primary suite boasts a tray ceiling and a walk-in closet. Enjoy peaceful mornings and evenings with the covered, screened-in porch, and an added patio highlights a backyard entertainment area. This home combines comfort and functionality in a great location with easy access to shopping, a new Wal-Mart Neighborhood Market, Shelton State Community College, & a short distance to the University of Alabama. HVAC is a year-old, high-def roof within 10 years, & a new water heater. The garage has a custom workbench & cabinets. DON'T MISS OPPORTUNITY!
Location
State AL
County Tuscaloosa
Community Gutter(S)
Area (11) South Tuscaloosa County
Direction From 69S turn right onto Patriot Parkway, go straight through the stop sign into Inverness subdivision, turn R onto Inverness Pkwy, take the fourth left turn on Inverness Way and the house is on the left.
Interior
Interior Features Ceiling Fan(s), Granite Counters, Pantry, Solid Surface Counters, Cable TV, Vaulted Ceiling(s), Walk-In Closet(s)
Heating Central, Electric
Cooling Central Air, Electric, 1 Unit
Flooring Hardwood
Fireplaces Number 1
Fireplaces Type One, Gas Log, Living Room
Fireplace Yes
Window Features Blinds,Double Pane Windows,Vinyl
Appliance Dishwasher, Electric Oven, Electric Range, Electric Water Heater, Microwave, Water Heater
Laundry Laundry Room
Exterior
Exterior Feature Rain Gutters
Parking Features Attached, Concrete, Driveway, Garage, Two Car Garage, Garage Door Opener
Garage Spaces 2.0
Garage Description 2.0
Fence Wood
Pool None, Association
Community Features Gutter(s)
Utilities Available Cable Available, Sewer Connected
Amenities Available Pool
Roof Type Composition,Shingle
Street Surface Paved
Porch Open, Patio, Porch, Screened
Building
Entry Level One
Foundation Slab
Sewer Connected
Architectural Style Garden Home
Level or Stories One
Construction Status Resale
Schools
Elementary Schools Englewood
Middle Schools Hillcrest Jr
High Schools Hillcrest
Others
Tax ID 36-05-15-4-001-091.000
Security Features Security System,Smoke Detector(s)
Acceptable Financing Cash, Conventional, FHA, VA Loan
Listing Terms Cash, Conventional, FHA, VA Loan



