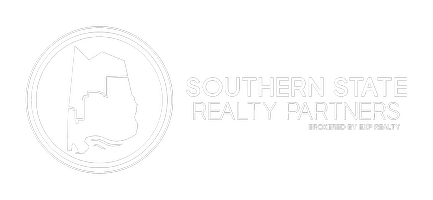UPDATED:
Key Details
Property Type Single Family Home
Sub Type Single Family Residence
Listing Status Pending
Purchase Type For Sale
Square Footage 9,437 sqft
Price per Sqft $169
Subdivision Wellington
MLS Listing ID 169823
Style Other
Bedrooms 8
Full Baths 7
Half Baths 2
Construction Status Resale
HOA Fees $950/ann
HOA Y/N No
Year Built 1994
Annual Tax Amount $3,750
Lot Size 1.770 Acres
Acres 1.77
Property Sub-Type Single Family Residence
Property Description
Location
State AL
County Tuscaloosa
Community Gutter(S)
Area (01) North Of The River City
Direction From Rice Mine Rd, turn onto Northridge Rd, then right into the Wellington Subdivision. Take second right onto Wellesley Green, and the home will be on the left.
Interior
Interior Features Wet Bar, Breakfast Bar, Breakfast Area, Ceiling Fan(s), Separate/Formal Dining Room, Granite Counters, Game Room, Handicap Access, Home Office, Intercom, Jetted Tub, Kitchen Island, Primary Downstairs, Pantry, Solid Surface Counters, Cable TV, Walk-In Closet(s)
Heating Central, Multiple Heating Units, Natural Gas
Cooling Central Air, Electric, 3+ Units
Flooring Hardwood
Fireplaces Type Gas Log, Great Room, Living Room, Masonry, Multiple, Outside
Equipment Intercom
Fireplace Yes
Window Features Double Pane Windows,Wood Frames
Appliance Double Oven, Dishwasher, Electric Water Heater, Disposal, Gas Oven, Gas Range, Gas Water Heater, Multiple Water Heaters, Microwave, Refrigerator, Range Hood, Wine Cooler, Warming Drawer
Laundry Laundry Closet, Main Level, Laundry Room, Laundry Tub
Exterior
Exterior Feature Rain Gutters, Tennis Court(s), Sprinkler/Irrigation
Parking Features Asphalt, Attached, Driveway, Four Car Garage, Four or more Spaces, Garage, Garage Door Opener
Garage Spaces 4.0
Garage Description 4.0
Pool None
Community Features Gutter(s)
Utilities Available Cable Available, Sewer Connected
Roof Type Composition,Shingle
Street Surface Paved
Porch Brick, Covered, Enclosed, Open, Patio, Porch
Building
Lot Description Cul-De-Sac, Level, Wooded, Garden, Trees
Entry Level Two
Foundation Slab
Sewer Connected
Architectural Style Other
Level or Stories Two
Additional Building Guest House, Greenhouse, Gazebo, Outbuilding, Workshop
Construction Status Resale
Schools
Elementary Schools Verner
Middle Schools Northridge
High Schools Northridge
Others
Tax ID 30-03-07-2-001-001.089
Security Features Security System,Smoke Detector(s)
Acceptable Financing Cash, Conventional
Listing Terms Cash, Conventional



