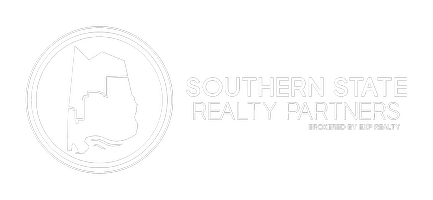UPDATED:
Key Details
Property Type Single Family Home
Sub Type Single Family Residence
Listing Status Active
Purchase Type For Sale
Square Footage 4,978 sqft
Price per Sqft $298
Subdivision High Forest
MLS Listing ID 169759
Style Other
Bedrooms 5
Full Baths 4
Half Baths 1
Construction Status Resale
HOA Y/N No
Year Built 1990
Lot Size 0.690 Acres
Acres 0.69
Property Sub-Type Single Family Residence
Property Description
Nestled in the coveted neighborhood of HIGH FOREST, this fully remodeled 5BR/4.5BA, 4978 sqft. home boasts of modern elegance. Enjoy white oak floors, custom millwork, designer finishes & unique custom details throughout. The gourmet kitchen features all new appliances, quartz countertops, and gorgeous Charles Phillips antique doors. The primary suite offers a spa-like bath, huge closet and bedroom overlooking the lake. The walk-out basement features a kitchenette, large family room with fireplace, several multipurpose spaces & patio. Step outside to your lakefront backyard, great for relaxing or entertaining family & friends. A rare gem you do not want to miss!
Seller is a licensed real estate agent in the state of Alabama.
Location
State AL
County Tuscaloosa
Community Gutter(S)
Area (01) North Of The River City
Direction enter High Forest subdivision from Rice Mine Road. At stop sign turn right onto Overlook Road. House will be around the curve on the right.
Body of Water Other
Rooms
Basement Full, Finished, Walk-Out Access
Interior
Interior Features Breakfast Bar, Breakfast Area, Ceiling Fan(s), Separate/Formal Dining Room, Granite Counters, Game Room, Home Office, Kitchen Island, Primary Downstairs, Pantry, Solid Surface Counters, Soaking Tub, Walk-In Closet(s)
Heating Multiple Heating Units
Cooling 3+ Units
Flooring Hardwood
Fireplaces Number 2
Fireplaces Type Two, Gas Log, Great Room, Hearth Room, FamilyLivingGreat Room, Multi-Sided
Fireplace Yes
Window Features Aluminum Frames,Clad,Wood Frames
Appliance Dishwasher, Disposal, Gas Oven, Gas Range, Gas Water Heater, Multiple Water Heaters, Refrigerator, Range Hood, Wine Cooler
Laundry In Basement, Main Level
Exterior
Exterior Feature Rain Gutters
Parking Features Attached, Circular Driveway, Garage, Garage Door Opener
Pool None
Community Features Gutter(s)
Utilities Available Sewer Connected
Waterfront Description Lake
Water Access Desc Public
Roof Type Composition,Shingle
Street Surface Paved
Porch Covered, Deck, Open, Patio, Porch
Building
Lot Description Backs to Greenbelt/Park, Pond on Lot, Views, Trees
Entry Level Two
Sewer Connected
Water Public
Architectural Style Other
Level or Stories Two
Construction Status Resale
Schools
Elementary Schools Verner
Middle Schools Northridge
High Schools Northridge
Others
Tax ID 31-01-11-4-002-013.000
Security Features Smoke Detector(s)
Acceptable Financing Cash, Conventional, FHA
Listing Terms Cash, Conventional, FHA



