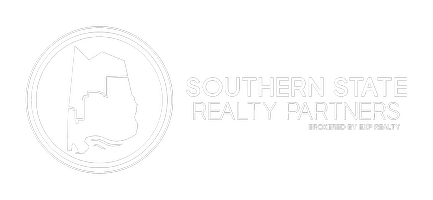UPDATED:
Key Details
Property Type Single Family Home
Sub Type Single Family Residence
Listing Status Active
Purchase Type For Sale
Square Footage 4,609 sqft
Price per Sqft $105
MLS Listing ID 169766
Style Other
Bedrooms 4
Full Baths 4
Half Baths 1
Construction Status Resale
HOA Y/N No
Year Built 1994
Lot Size 3.000 Acres
Acres 3.0
Property Sub-Type Single Family Residence
Property Description
Don't miss this beautiful property offering room to spread out both inside and out. Situated on 3 acres, this home features 4 generously sized bedrooms, 4 full baths, and a half bath—perfect for comfortable living and entertaining. The kitchen was upgraded approximately 10 years ago with oak cabinets, quartz countertops, and a stylish backsplash. Enjoy the outdoors with a charming brick patio, garden area, and outdoor fireplace—ideal for relaxing or hosting. An enclosed sunroom adds even more space to enjoy year-round. According to the seller, the roof is approximately 10 years old, and all 3 HVAC units are around 3 years old. Extra insulation was added in the attic. Seller to pay $15,000 decorating allowance with acceptable offer.
Location
State AL
County Blount
Area (07) Outside Tuscaloosa - Not Neighboring
Direction From I-65 take exit 284 US 31S/AL-160 E towards Hayden. Left of AL-160 for 7.7 miles L onto Cox Cove Rd 1.2 miles and then L onto Graves Gap Rd and the house is the first driveway on the left
Rooms
Basement Full, Finished, Walk-Out Access
Interior
Interior Features Breakfast Bar, Breakfast Area, Ceiling Fan(s), Granite Counters, Jetted Tub, Kitchen Island, Primary Downstairs, Open Concept, Solid Surface Counters, Soaking Tub, Sun Room, Cable TV, Vaulted Ceiling(s), Walk-In Closet(s), Workshop
Heating Multiple Heating Units
Cooling 3+ Units
Flooring Hardwood
Fireplaces Type Gas Log, Living Room
Fireplace Yes
Window Features Double Pane Windows,Vinyl
Appliance Double Oven, Dishwasher, Electric Oven, Electric Range, Electric Water Heater, Disposal, Refrigerator, Range Hood, Separate Ice Machine
Laundry Main Level
Exterior
Exterior Feature Outdoor Grill
Parking Features Concrete, Driveway, Garage, Two Car Garage
Garage Spaces 2.0
Garage Description 2.0
Pool None
Utilities Available Cable Available
Roof Type Composition,Shingle
Street Surface Paved
Porch Brick
Building
Lot Description Acreage, Corner Lot
Entry Level One and One Half
Sewer Septic Tank
Architectural Style Other
Level or Stories One and One Half
Construction Status Resale
Schools
Elementary Schools Other
Middle Schools Other
High Schools Other
Others
Tax ID 22-01-02-0-000-011.001
Security Features Security System,Smoke Detector(s)
Acceptable Financing Cash, Conventional, FHA, VA Loan
Listing Terms Cash, Conventional, FHA, VA Loan
Virtual Tour https://listings.propertyimageconcepts.com/sites/opeewqr/unbranded



