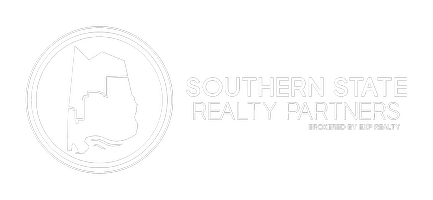UPDATED:
Key Details
Property Type Single Family Home
Sub Type Single Family Residence
Listing Status Active
Purchase Type For Sale
Square Footage 2,400 sqft
Price per Sqft $154
Subdivision Havenridge
MLS Listing ID 169385
Style Other
Bedrooms 4
Full Baths 3
Construction Status Under Construction
HOA Fees $270/ann
HOA Y/N No
Year Built 2025
Lot Size 0.294 Acres
Acres 0.294
Property Sub-Type Single Family Residence
Property Description
The Oakdale plan is another of our brand new single-level plan featuring a full 4 bedrooms, 3 bathrooms, and 2,400 square feet of well-designed living space. The home is built using high-quality materials and craftsmanship, with careful attention to detail. It also comes with a one-year builder's warranty for added peace of mind. Additionally, each new home is equipped with a smart home technology package provided by D.R. Horton. We offer the opportunity for you to book a personal guided tour of the Oakdale plan at your convenience, so give us a call and make The Oakdale your new home today!
Location
State AL
County Tuscaloosa
Area (11) South Tuscaloosa County
Direction Follow I-359 S and AL-69 S to Bobby Miller Pkwy. Continue on Bobby Miller Pkwy. Drive to Ivanhoe Dr. Turn left onto Bobby Miller Pkwy. Turn right onto Havenridge Lp. Turn left to stay on Havenridge Lp. Turn right onto Ivanhoe Dr.
Interior
Interior Features Ceiling Fan(s), Granite Counters, Open Concept, Pantry, See Remarks, Solid Surface Counters, Walk-In Closet(s)
Heating Central, Electric
Cooling Central Air, Electric, 1 Unit
Fireplaces Type None
Fireplace No
Window Features Double Pane Windows
Appliance Dishwasher, Electric Oven, Electric Range, Electric Water Heater, Freezer, Microwave, Water Heater
Laundry Laundry Room
Exterior
Parking Features Attached, Concrete, Driveway, Garage, Two Car Garage, Garage Door Opener
Garage Spaces 2.0
Garage Description 2.0
Pool None
Utilities Available Sewer Connected
Amenities Available Other
Water Access Desc Public
Roof Type Composition,Shingle
Street Surface Paved
Porch Covered, Patio
Building
Entry Level One
Foundation Slab
Sewer Connected
Water Public
Architectural Style Other
Level or Stories One
New Construction Yes
Construction Status Under Construction
Schools
Elementary Schools Englewood
Middle Schools Hillcrest Jr
High Schools Hillcrest
Others
Tax ID 63 36 06 23 0 001 014.122
Security Features Smoke Detector(s)
Acceptable Financing Cash, Conventional, FHA, USDA Loan, VA Loan
Listing Terms Cash, Conventional, FHA, USDA Loan, VA Loan



