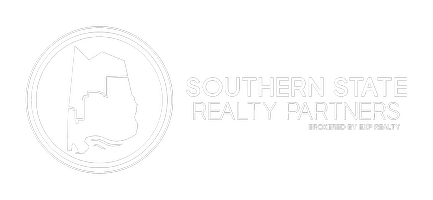UPDATED:
Key Details
Property Type Single Family Home
Sub Type Single Family Residence
Listing Status Active
Purchase Type For Sale
Square Footage 3,392 sqft
Price per Sqft $176
Subdivision Deer Haven
MLS Listing ID 168689
Style Other
Bedrooms 5
Full Baths 3
Half Baths 1
Construction Status Resale
HOA Y/N No
Year Built 2009
Lot Size 2.210 Acres
Acres 2.21
Property Sub-Type Single Family Residence
Property Description
Finished basement has 2 bedrooms, 1 full bath, kitchenette, and living room—ideal for multi-generational living or guest suite--or STR! The unfinished portion offers space for a home office, gym, or workshop, plus a 1-car garage (in addition to the 2-car garage upstairs). It's like a house on top of a house! Roof and 1 HVAC unit 2023. Just 30 minutes to Montevallo, 35 to Tuscaloosa, and 30 minutes to Mercedes in Vance.
Location
State AL
County Bibb
Area (12) Bibb County
Direction From Tuscaloosa, take Highway 82 E to L on Hwy 219, approximately 1 mile to Deerhaven Dr on L, then first R onto Fawn Lane, around curve to house on L.
Rooms
Basement Partially Finished
Interior
Interior Features Breakfast Area, Ceiling Fan(s), Separate/Formal Dining Room, Granite Counters, Home Office, Jetted Tub, Primary Downstairs, Solid Surface Counters, Vaulted Ceiling(s), Walk-In Closet(s), Workshop
Heating Central, Multiple Heating Units
Cooling Central Air, 2 Units
Flooring Hardwood
Fireplaces Number 2
Fireplaces Type Two, Great Room, Hearth Room
Fireplace Yes
Window Features Double Pane Windows,Plantation Shutters,Vinyl
Appliance Built-In Oven, Double Oven, Dryer, Dishwasher, Electric Oven, Electric Range, Electric Water Heater, Refrigerator, Washer
Laundry Inside, Main Level, Laundry Room, Laundry Tub
Exterior
Parking Features Attached, Circular Driveway, Concrete, Driveway, Garage, Three Car Garage, Garage Door Opener
Garage Spaces 3.0
Garage Description 3.0
Fence Chain Link
Pool None
Water Access Desc Public
Roof Type Composition,Shingle
Street Surface Paved
Porch Covered, Patio, Porch, Screened
Building
Lot Description Acreage, Cleared, Garden, Trees
Entry Level One
Sewer Septic Tank
Water Public
Architectural Style Other
Level or Stories One
Additional Building Garage(s)
Construction Status Resale
Schools
Elementary Schools Brent
Middle Schools Centreville
High Schools Bibb County
Others
Tax ID 1506143000001013
Security Features Safe Room Interior
Acceptable Financing Cash, Conventional, FHA
Listing Terms Cash, Conventional, FHA



