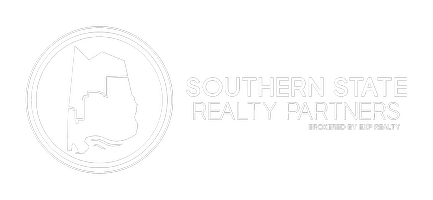UPDATED:
Key Details
Property Type Single Family Home
Sub Type Single Family Residence
Listing Status Active
Purchase Type For Sale
Square Footage 3,523 sqft
Price per Sqft $175
Subdivision North Hampton
MLS Listing ID 168154
Style Other
Bedrooms 5
Full Baths 2
Half Baths 1
Construction Status Resale
HOA Fees $285/ann
HOA Y/N No
Year Built 1988
Annual Tax Amount $1,416
Property Sub-Type Single Family Residence
Property Description
Welcome to your new home! This charming 5-bedroom, 2.5-bathroom house with abundant natural light is ideal for families and/or professionals. The well-maintained property offers a perfect blend of comfort and style. The home includes 2 central HVAC systems (gas heating and electric cooling), with separate temperature controls for 1st and 2nd floors, perfect for combatting hot air rising. The lovely garden with landscaped flower beds and fully fenced backyard is great for families with pets. All bathrooms were upgraded with modern fixtures, including quartz countertops and undermount porcelain basins. This home is perfectly located and is move in ready!
Location
State AL
County Tuscaloosa
Area (01) North Of The River City
Direction From 82, turn right onto Academy drive, left onto rice valley rd, right onto North Hampton Dr, property will be on your right.
Interior
Interior Features Wet Bar, Breakfast Area, Ceiling Fan(s), Separate/Formal Dining Room, Granite Counters, Pantry, Solid Surface Counters, Cable TV, Walk-In Closet(s)
Heating Multiple Heating Units
Cooling 2 Units
Flooring Hardwood
Fireplaces Number 1
Fireplaces Type One, Living Room
Fireplace Yes
Window Features Double Pane Windows
Appliance Dishwasher, Electric Oven, Electric Range, Multiple Dishwashers, Microwave, Refrigerator, Water Heater
Laundry Main Level, Laundry Room
Exterior
Parking Features Attached, Concrete, Driveway, Garage, Two Car Garage, Garage Door Opener
Garage Spaces 2.0
Garage Description 2.0
Fence Wood
Pool None
Utilities Available Cable Available, Sewer Connected
Roof Type Composition,Shingle
Street Surface Paved
Porch Covered, Patio
Building
Lot Description Level, Trees
Entry Level Two
Sewer Connected
Architectural Style Other
Level or Stories Two
Construction Status Resale
Schools
Elementary Schools Verner
Middle Schools Northridge
High Schools Northridge
Others
Tax ID 31-01-02-4-002-024.011
Acceptable Financing Cash, Conventional, FHA, VA Loan
Listing Terms Cash, Conventional, FHA, VA Loan



