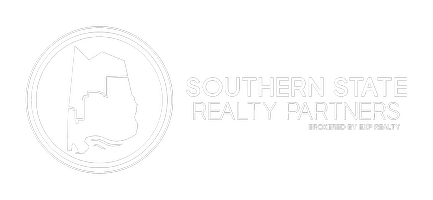UPDATED:
Key Details
Property Type Single Family Home
Sub Type Single Family Residence
Listing Status Pending
Purchase Type For Sale
Square Footage 1,774 sqft
Price per Sqft $171
Subdivision Parkway Gardens
MLS Listing ID 167470
Style Other
Bedrooms 4
Full Baths 2
Construction Status New Construction
HOA Fees $525/ann
HOA Y/N No
Year Built 2025
Lot Size 10,018 Sqft
Acres 0.23
Property Sub-Type Single Family Residence
Property Description
The one-level Rhett plan provides an efficient, four-bedroom, two-bath design in 1,774 square feet. One of the unique features is the integration of the kitchen, breakfast area and great room in an open concept design perfect for entertaining. Enjoy early morning coffee or quiet evenings under the shaded covered patio. The bedroom on-suite is your private getaway with a separate shower, double vanity and walk-in closet. A two-car garage, laundry room and pantry provide utility and storage. Quality materials and workmanship throughout, with superior attention to detail, plus a one-year builders' warranty. Your new home also includes our smart home technology package!
Location
State AL
County Tuscaloosa
Area (11) South Tuscaloosa County
Direction Follow I-359 S and AL-69 S to Bobby Miller Pkwy. Continue on Bobby Miller Pkwy. Drive to Ivanhoe Dr. Turn left onto Bobby Miller Pkwy. Turn right onto Parkway Gardens road.
Interior
Interior Features Breakfast Bar, Breakfast Area, Ceiling Fan(s), Granite Counters, Kitchen Island, Open Concept, Pantry, See Remarks, Solid Surface Counters, Walk-In Closet(s)
Heating Central, Electric, Heat Pump
Cooling Central Air, Electric, 1 Unit
Fireplaces Type None
Fireplace No
Window Features Clad,Double Pane Windows,Vinyl
Appliance Dryer, Dishwasher, Electric Oven, Electric Range, Electric Water Heater, Freezer, Microwave, Refrigerator, Water Heater, Washer
Laundry Laundry Room, Upper Level
Exterior
Parking Features Attached, Concrete, Driveway, Garage, Two Car Garage, Garage Door Opener
Garage Spaces 2.0
Garage Description 2.0
Fence Wood
Pool None
Utilities Available Sewer Connected
Amenities Available Other
Water Access Desc Public
Roof Type Composition,Shingle
Street Surface Paved
Porch Covered, Patio
Building
Entry Level One
Foundation Slab
Sewer Connected
Water Public
Architectural Style Other
Level or Stories One
New Construction Yes
Construction Status New Construction
Schools
Elementary Schools Englewood
Middle Schools Hillcrest Jr
High Schools Hillcrest
Others
Tax ID 63 36 06 24 0 001 003.164
Security Features Smoke Detector(s)
Acceptable Financing Cash, Conventional, FHA, VA Loan
Listing Terms Cash, Conventional, FHA, VA Loan
Virtual Tour https://my.matterport.com/show/?m=GUDBDa9J5iX&qs=1&ts=1&lp=1



