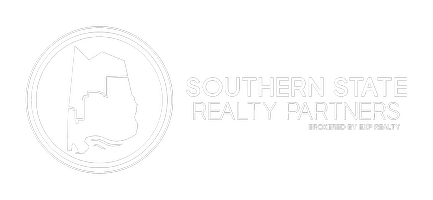UPDATED:
Key Details
Property Type Single Family Home
Sub Type Single Family Residence
Listing Status Active
Purchase Type For Sale
Square Footage 4,297 sqft
Price per Sqft $168
Subdivision The Townes Of North River
MLS Listing ID 167166
Style Other
Bedrooms 5
Full Baths 5
Half Baths 1
Construction Status Resale
HOA Y/N No
Year Built 2007
Annual Tax Amount $5,268
Lot Size 7,840 Sqft
Acres 0.18
Property Sub-Type Single Family Residence
Property Description
Majestic 5-Bed/6-Bath Custom Home in The Townes – 4,200+ SF w/ 3-Car Garage
Nestled on a spacious corner lot, this exquisite home offers the space you've been searching for.
Flowing seamlessly from formal to informal dining and living areas, featuring inviting neutral tones, new lighting, architectural details, and hardwood flooring.
5th bedroom ensuite with a separate entrance—endless possibilities as a guest room, studio, game room, or office.
Main floor spa-like ensuite w/surprise room. 3 additional full ensuite bedrooms upstairs provide ultimate comfort and privacy.
Multiple outdoor living spaces welcome both large crowds and intimate gatherings year-round! Sip sweet tea on your wrap around deck,
Location
State AL
County Tuscaloosa
Community Gutter(S)
Area (01) North Of The River City
Direction From Rice Mine Road, turn left into The Townes, turn left onto Courtney Ave, then the house will be on the corner on the right!
Interior
Interior Features Breakfast Bar, Breakfast Area, Ceiling Fan(s), Separate/Formal Dining Room, Granite Counters, Home Office, Kitchen Island, Primary Downstairs, Open Concept, Pantry, Solid Surface Counters, Soaking Tub, Walk-In Closet(s), Wired for Sound
Heating Central, Electric
Cooling Central Air, 3+ Units
Flooring Hardwood
Fireplaces Type Electric, Gas Starter, Outside
Fireplace Yes
Window Features Double Pane Windows
Appliance Dishwasher, Electric Water Heater, Disposal, Gas Oven, Gas Range, Microwave, Refrigerator
Laundry Main Level
Exterior
Exterior Feature Rain Gutters, Sprinkler/Irrigation, Outdoor Grill
Parking Features Attached, Concrete, Driveway, Garage, Three Car Garage, Garage Door Opener
Garage Spaces 3.0
Garage Description 3.0
Fence Vinyl
Pool None
Community Features Gutter(s)
Utilities Available Sewer Connected
Amenities Available Playground, Park
Roof Type Composition,Shingle
Porch Covered, Patio
Building
Lot Description Corner Lot, Garden
Entry Level Two
Foundation Slab
Sewer Connected
Architectural Style Other
Level or Stories Two
Construction Status Resale
Schools
Elementary Schools Rock Quarry
Middle Schools Northridge
High Schools Northridge
Others
Tax ID 21-09-31-2-001-004.057
Security Features Prewired,Smoke Detector(s)
Acceptable Financing Cash, Conventional, VA Loan
Listing Terms Cash, Conventional, VA Loan



