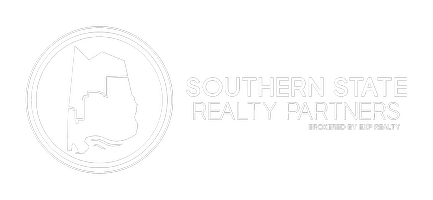UPDATED:
Key Details
Property Type Single Family Home
Sub Type Single Family Residence
Listing Status Pending
Purchase Type For Sale
Square Footage 1,941 sqft
Price per Sqft $169
Subdivision Havenridge
MLS Listing ID 166626
Style Other
Bedrooms 4
Full Baths 3
Construction Status Under Construction
HOA Fees $270/ann
HOA Y/N No
Year Built 2025
Lot Size 10,890 Sqft
Acres 0.25
Property Sub-Type Single Family Residence
Property Description
The gorgeous Madison plan presents a charming single-level home with 4 bedrooms, 3 bathrooms, a generous covered patio, and a 3-car garage. This home boasts a spacious breakfast nook, a separate dining area, and a large living area, creating an inviting open design perfect for effortless entertaining. The kitchen features a sizable island bar and a convenient corner pantry. Bedroom 1 offers ample space and is accompanied by an adjoining bath that includes a double vanity, a luxurious garden tub, a separate shower, and a sizable walk-in closet. Additionally, there are 3 other bedrooms throughout the home, accompanied by 2 bathrooms.
Location
State AL
County Tuscaloosa
Area (11) South Tuscaloosa County
Direction Follow I-359 S and AL-69 S to Bobby Miller Pkwy. Continue on Bobby Miller Pkwy. Drive to Ivanhoe Dr. Turn left onto Bobby Miller Pkwy. Turn right onto Havenridge Lp. Turn left to stay on Havenridge Lp. Turn right onto Ivanhoe Dr.
Interior
Interior Features Ceiling Fan(s), Granite Counters, Open Concept, Pantry, See Remarks, Solid Surface Counters, Walk-In Closet(s)
Heating Central, Electric
Cooling Central Air, Electric, 1 Unit
Fireplaces Type None
Fireplace No
Window Features Double Pane Windows
Appliance Dishwasher, Electric Oven, Electric Range, Electric Water Heater, Freezer, Microwave, Water Heater
Laundry Laundry Room
Exterior
Parking Features Attached, Concrete, Driveway, Garage, Two Car Garage, Garage Door Opener
Garage Spaces 2.0
Garage Description 2.0
Pool None
Utilities Available Sewer Connected
Amenities Available Other
Water Access Desc Public
Roof Type Composition,Shingle
Street Surface Paved
Porch Covered, Patio
Building
Entry Level One
Foundation Slab
Sewer Connected
Water Public
Architectural Style Other
Level or Stories One
New Construction Yes
Construction Status Under Construction
Schools
Elementary Schools Englewood
Middle Schools Hillcrest Jr
High Schools Hillcrest
Others
Tax ID 63 36 06 23 0 001 014.154
Security Features Smoke Detector(s)
Acceptable Financing Cash, Conventional, FHA, USDA Loan, VA Loan
Listing Terms Cash, Conventional, FHA, USDA Loan, VA Loan



