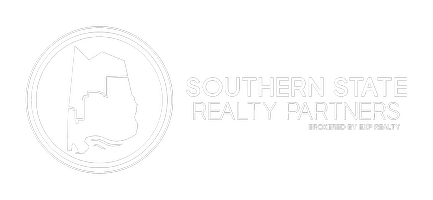UPDATED:
01/29/2025 05:59 AM
Key Details
Property Type Single Family Home
Sub Type Single Family Residence
Listing Status Active
Purchase Type For Sale
Square Footage 2,475 sqft
Price per Sqft $116
Subdivision Marion Oaks
MLS Listing ID 166077
Style Other
Bedrooms 3
Full Baths 2
Construction Status Resale
HOA Y/N No
Year Built 1976
Property Sub-Type Single Family Residence
Property Description
Located in a cul-de-sac, this cared for home features 3 bedrooms and 2 baths, a spacious living room with a wood burning fireplace, open kitchen with ceramic tile and a separate dining room. The main bedroom features a woodburning fireplace, built in bookcases, a SECRET Room (F5 storm/safe room), main bath has an antique clawfoot tub with vanity.
Did I mention, IT HAS A POOL and a SUNROOM with a beautifully manicure yard?
More pictures are coming!
Location
State AL
County Tuscaloosa
Area (11) South Tuscaloosa County
Direction 69S past Winn Dixie. Go approximately 2 miles to Crestline Church and turn right into Marion Oaks Drive. Turn right into White Oaks Drive. Turn right on to Red Oaks Drive. House will be on left.
Interior
Interior Features Ceiling Fan(s), Separate/Formal Dining Room, Sun Room, Cable TV, Vaulted Ceiling(s)
Heating Electric
Cooling Central Air, Electric
Fireplaces Type Living Room, Primary Bedroom, Wood Burning
Fireplace Yes
Window Features Blinds,Metal
Appliance Dishwasher, Electric Oven, Electric Range, Electric Water Heater, Microwave, Refrigerator, Trash Compactor, Water Heater
Laundry Laundry Room
Exterior
Parking Features Attached, Concrete, Driveway, Garage, Two Car Garage, Garage Door Opener
Garage Spaces 2.0
Garage Description 2.0
Fence Wood
Pool In Ground, Pool, Private
Utilities Available Cable Available
Amenities Available None
Roof Type Composition,Shingle
Street Surface Paved
Private Pool Yes
Building
Lot Description Cul-De-Sac, Level, Trees
Entry Level One
Sewer Septic Tank
Architectural Style Other
Level or Stories One
Additional Building Outbuilding
Construction Status Resale
Schools
Elementary Schools Big Sandy
Middle Schools Hillcrest Jr
High Schools Hillcrest
Others
Tax ID 43-02-03-0-002-052.000
Security Features Smoke Detector(s),Safe Room Interior
Acceptable Financing Cash, Conventional, FHA, VA Loan
Listing Terms Cash, Conventional, FHA, VA Loan



